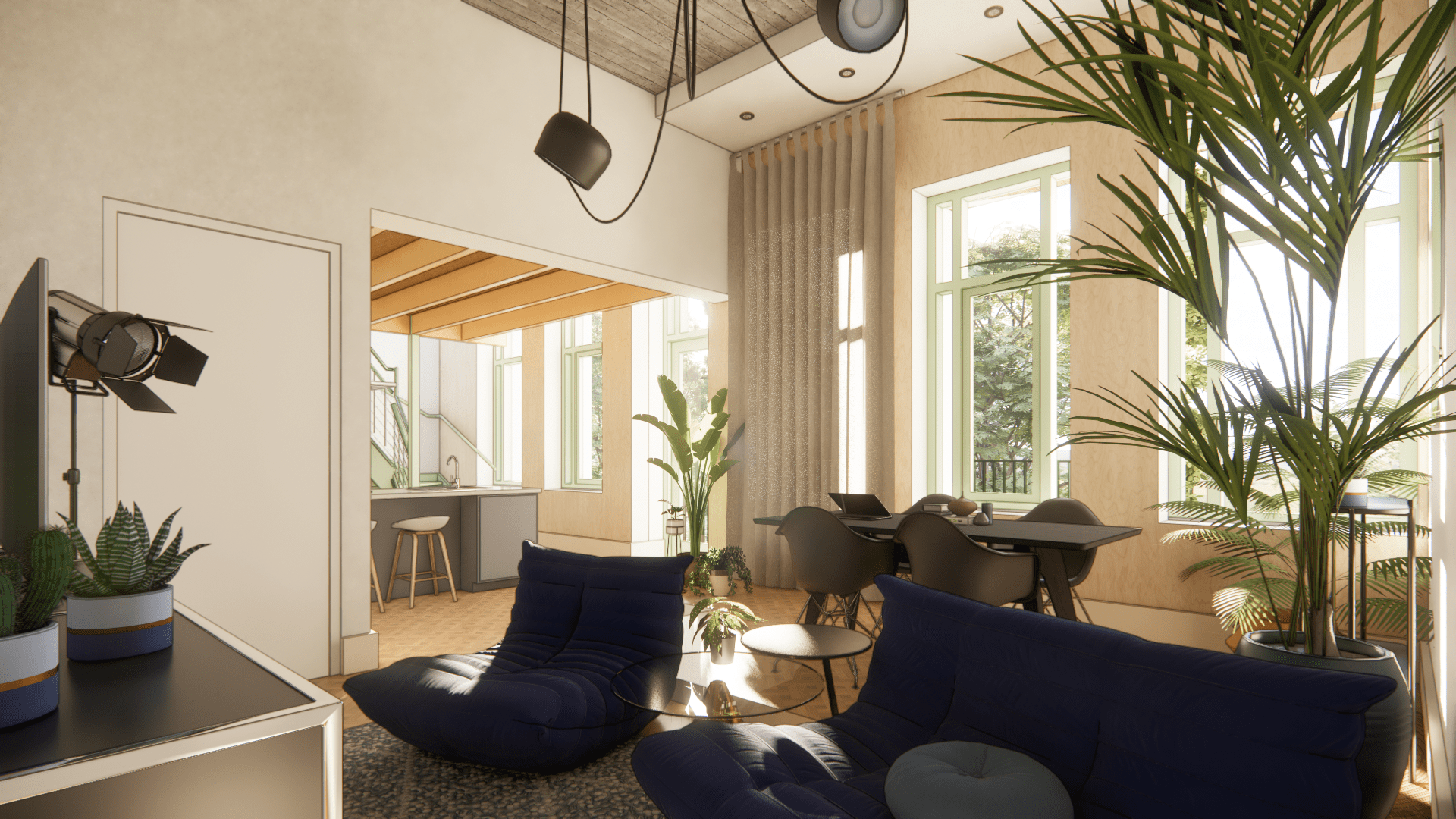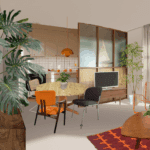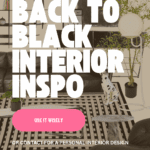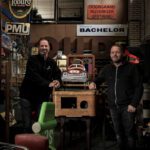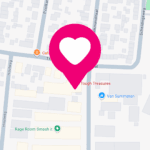Wow, what a cool project this was! When I started my part-time architecture course 2.5 years ago, I was already a bit warmed up for this minor. So I was really looking forward to it when the briefing was given in February. The assignment: a rezoning for the B46 building with the main purpose of housing expats. Well, I did 100 jumps of happiness internally! I take you briefly through my past 5 months in this blog.
My Love For Arnhems Buiten
Why did I get so excited about this assignment? First of all, to get the terrain Arnhems Buiten, it is green, the architecture is fantastic (Hague School) and industrial history. Second, the purpose of the assignment, housing expats. Finally an assignment in which my interior design skills can be expressed a bit. Finally, the assignment is not fictional. The demand for this property is real and our ideas are really included.
Arnhem Outside-In
Think of it as a play on words. Arnhems outside, outside in, inside out ... Ah I probably don't need to explain that. The point is that we want to bring the green environment back into the building. This by putting sustainability first, this also through use of color and materials. But what we also want to do is involve local residents in our concept. By using different facilities and opening them up to the environment, connections will be created between the expats and the local residents.
Living
During our surveys of the existing building, we saw room in the floor height of the building. We noted that from 2 existing floors (together 8 meters), we could bring back 3 new floors. With a clear height of 2.6 meters, new building size in other words. This discovery actually characterizes our entire internal design for the dwellings. Indeed, we were able to create very interesting dwellings spatially, not to mention more rentable area within the existing building.
Hospitality with a view
After the briefing, we visited the property several more times. That's the advantage of living practically around the corner. One of these visits was specifically focused on the roof of B46. Because we had estimated based on a previous visit that the view here would be fantastic and of course we had to see it with our own eyes. If this view were really that good, it would be an excellent opportunity to create a catering facility in a greenhouse on this roof. The following pictures already reveal the answer to the question.
Gym with a view
Since it turned out that sports is one of the main needs and it is not yet in the nearby area, we included it in the plan. This building has a round shape and will have a sedum roof. Because of its location, this new building will blend nicely into the tree-lined environment. From the inside, it will also give the feeling as if you are playing sports among the trees.
That was very briefly an explanation of our rezoning plan for B46 at Arnhems Buiten. I could write about this for hours, of course, but I'll save that for a second blog! Be sure to let me know what you think of the plan or read other blogs on my page!
